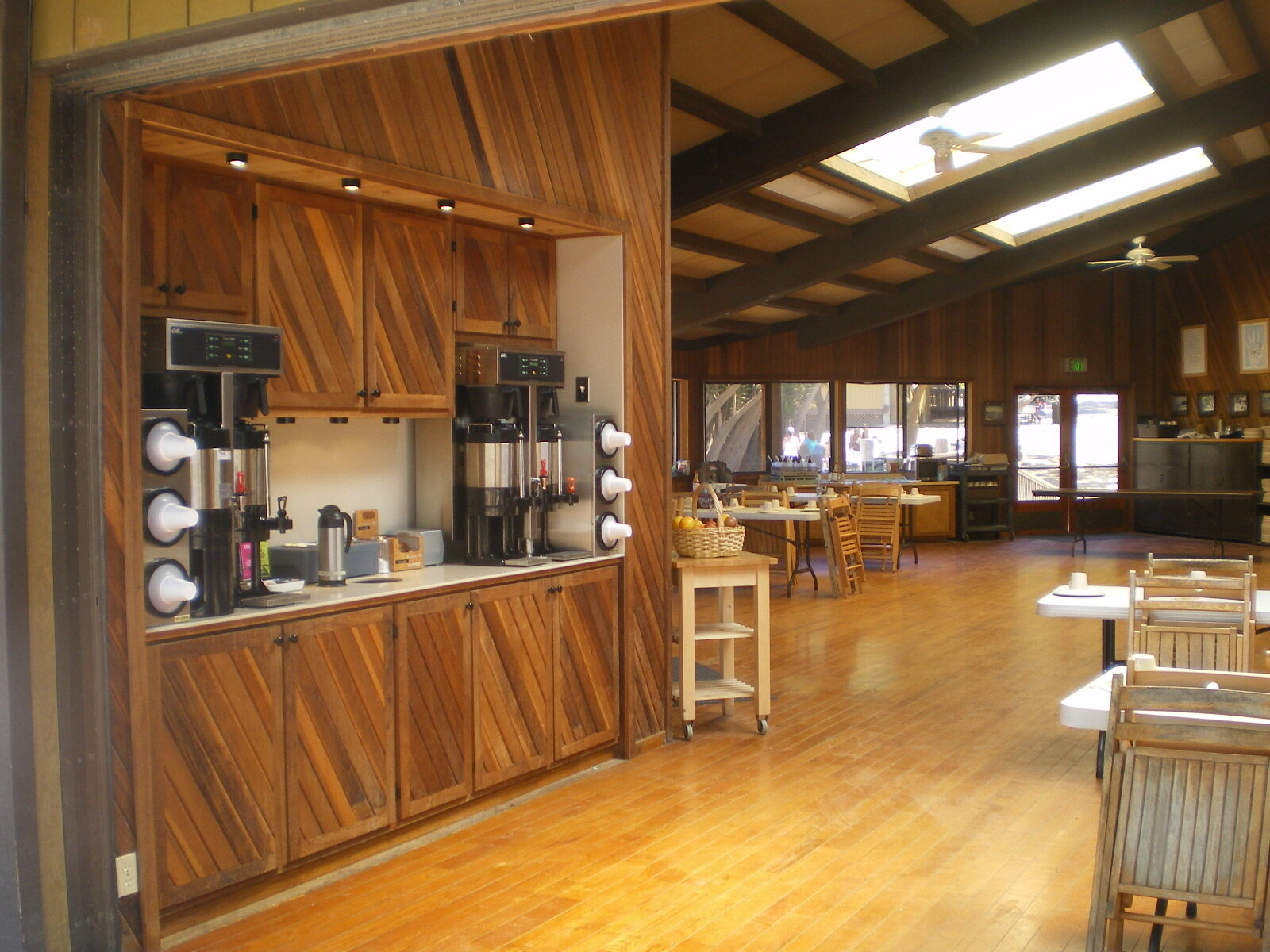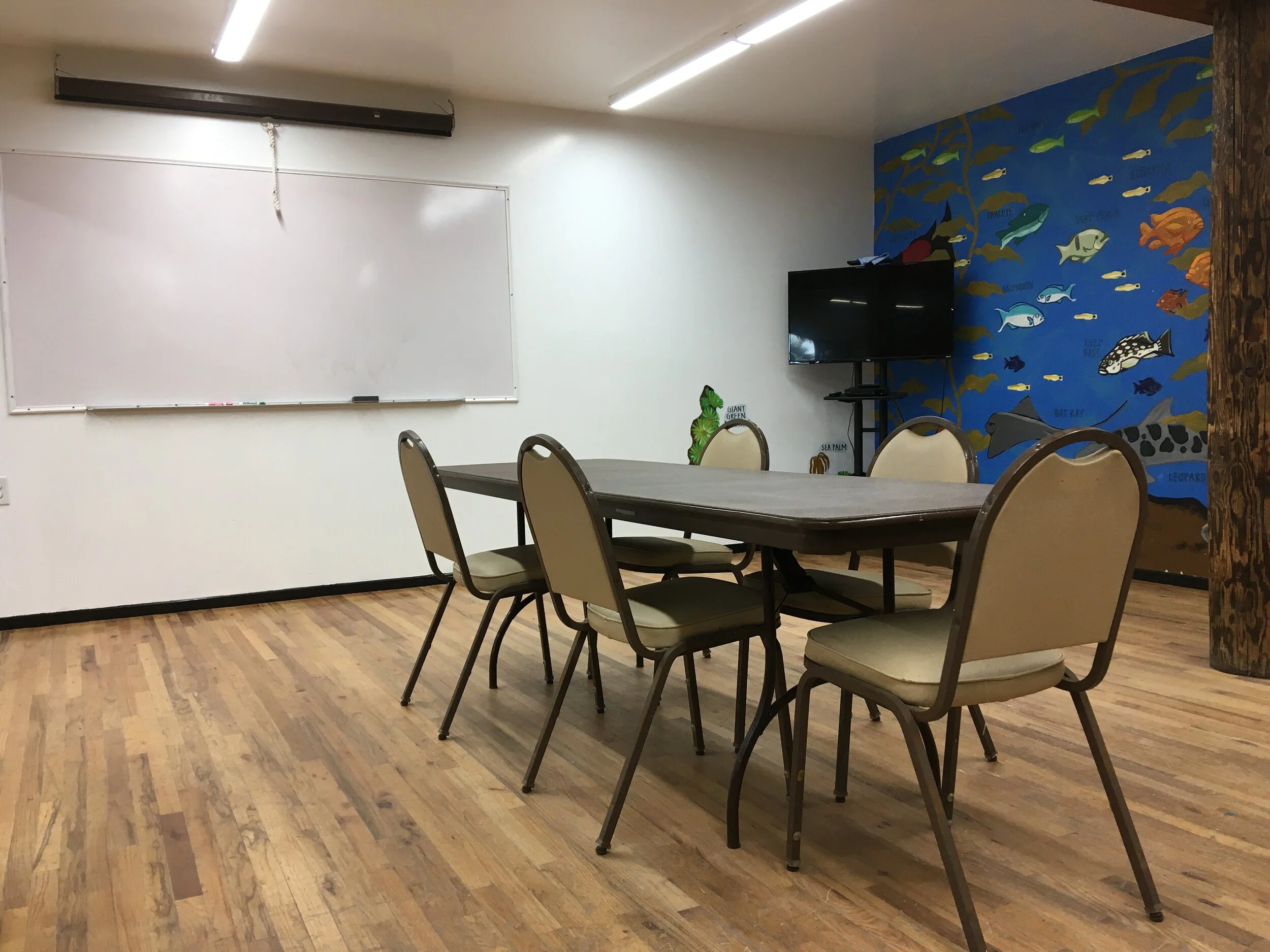
Meeting Places
Main Deck
This is one of the oldest facilities in camp, built by the Merchant Marine during World War II. This building serves as our primary large group meeting room, capable of seating more than 270 occupants. Dimensions of main room: 40' x 34'. Around the building there are several side rooms which are used as small seminar rooms for study groups. On the back side of the Main Deck is the Snack Shack, our general store. T-shirts, sweatshirts, candy, drinks, postcards, books, are all available for our guests. We also offer various toiletries and necessities like flashlights, batteries, toothbrushes, etc.
Main Deck exterior has large wooden patio that opens to fairway (broad dirt path that runs up center of camp) and is directly across from camp dining room. The interior of the Main Deck can seat 270 theater-style facing the large video projection screen and raised stage area. Groups that want to present on screen should bring laptop or other device that can output to VGA or HDMI or bring the appropriate adapters. There is no public Wi-Fi in this building or in any camper service area so please bring presentations self contained and already downloaded to device. Main Deck comes with a 12 channel mixer with microphones, stands, guitar cables, and music stands upon request. Camp can also supply a drum kit, cajon, djembe, tambourine and electric piano upon request.
Crow’s Nest
Our newest building was completed in June 2006. It has a bright airy ambience with plenty of natural wood accents. It can be sub-divided into two classrooms that seat about 40 each or when utilized as one big room it can seat 160 theater-style. The main space (42' x 37') has an advanced sound and dual video projection system. This building also houses our library and art gallery. This meeting venue has dual video projector screens stage left and right. Groups that want to present on screen should bring laptop or other device that can output to VGA or bring the appropriate adapters. Room has dedicated 10 channel mixer with wireless lapel and hand held mic plus can provide other equipment explained above for Main Deck.
Lighthouse Dining Room and Veranda
The largest building in camp, the Lighthouse serves primarily as our dining hall and kitchen. The dining area is split into an indoor area and an outdoor veranda. Meals are served buffet style. Adult groups have access to a beverage bar with full-time access to hot drinks like tea and coffee. Additionally, the lower level of the Lighthouse also has a seminar room and our camp office.
Lighthouse Seminar Room
Located below the dining room veranda, this large classroom can be sub-divided into two sections that seat about 30 or one large room that can seat up to 70 in theater-style rows of chairs. Upon request, this room can be outfitted with portable, four-channel sound system, flat screen TV with DVD player or with wall screen and portable LCD projector.
Boat House Classroom
Newly refurbished with open beam ceiling and varnished paneling, this venue is closest to the ocean and opens to a large outdoor deck through two large French doors. The room is approximately 28' x 12' and can accommodate 25 around a large center table (board room style) or about 35 set up theater style with rows of chairs, facing the large picture window that frames the iconic CBS pier and Long Point. No sound system is available but can be equiped with flat screen TV and DVD player upon request.
Elderberry & Sea Dahlia
Located behind the Main Deck with a commanding view of the ocean, Elderberry has canvas panels that can be propped out for maximum ventilation. This room can be set classroom style for up to 30 people.
Also located behind the Main Deck, Sea Dahlia is slightly uphill from Elderberry with the same footprint and can be set for 30.
Outdoor Amphitheater and Fire Ring
This gorgeous venue has a panoramic view of the ocean, CBS pier, Long Point and far-off glow of Long Beach Harbor lights after sunset. Benches, built into the sculpted contour of the hillside, provide seating for about 250, a few more with the addition of wooden benches and beachside adirondack chairs pulled up to outer edges of venue. A portable sound system can be set up for special events but this venue is shared when multiple groups are using camp to make use of built-in fire ring which is just steps from the high tide line.














